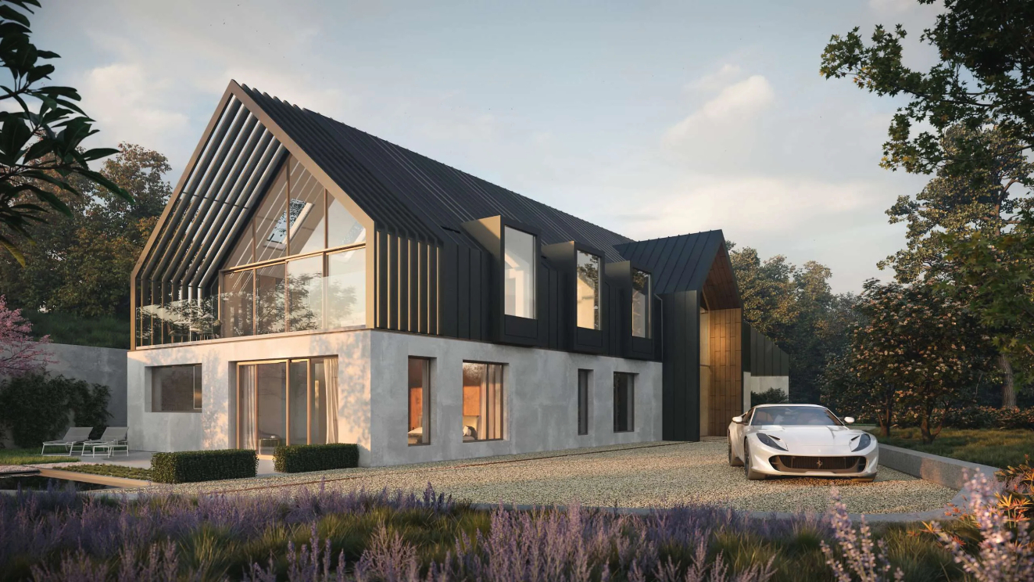
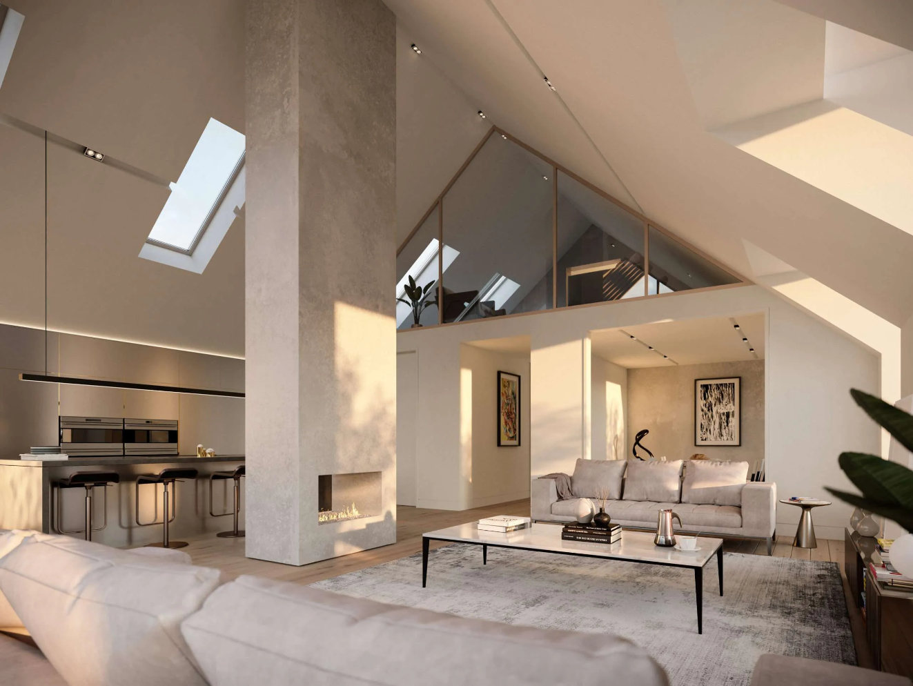
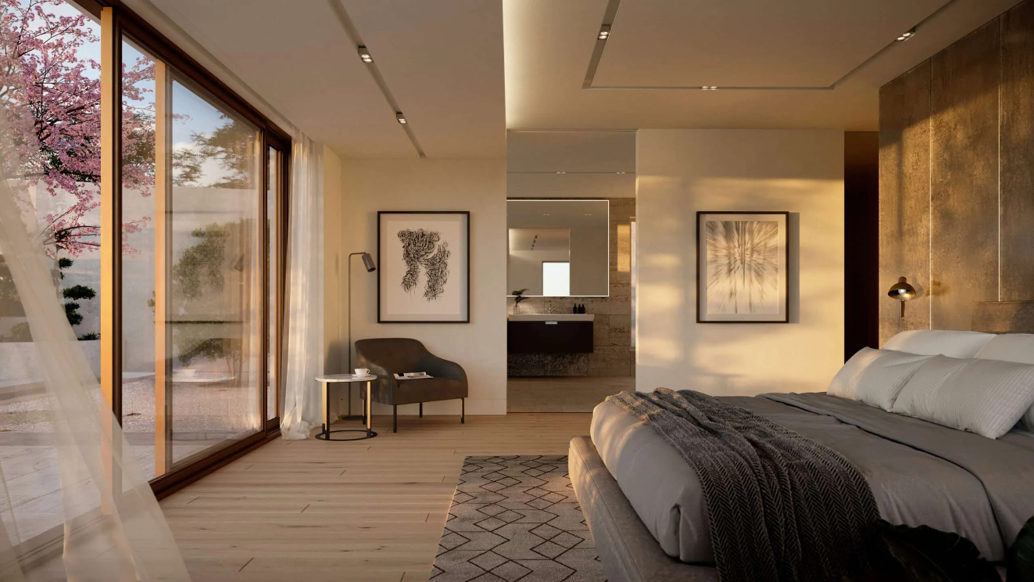
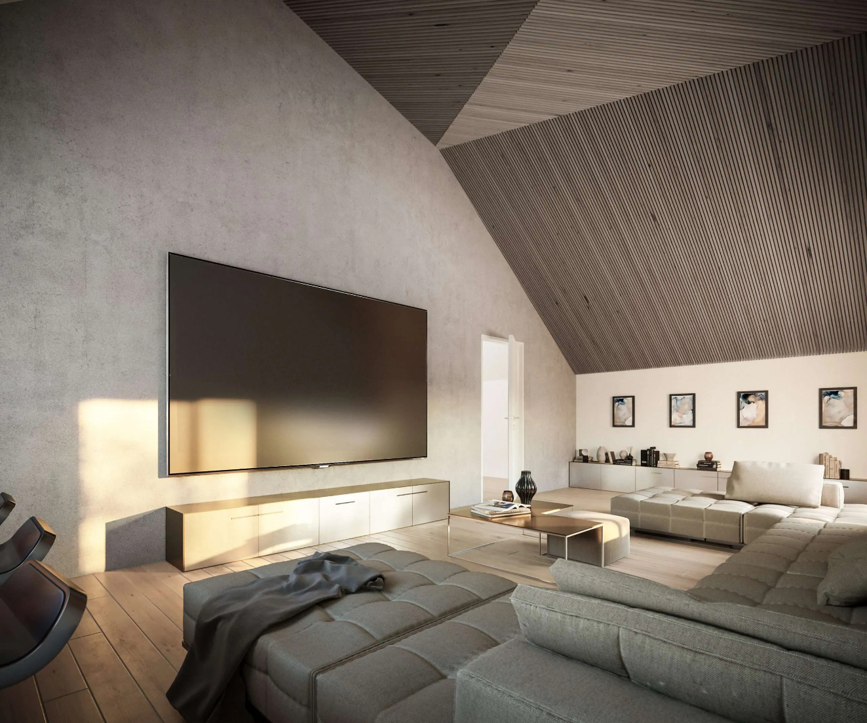
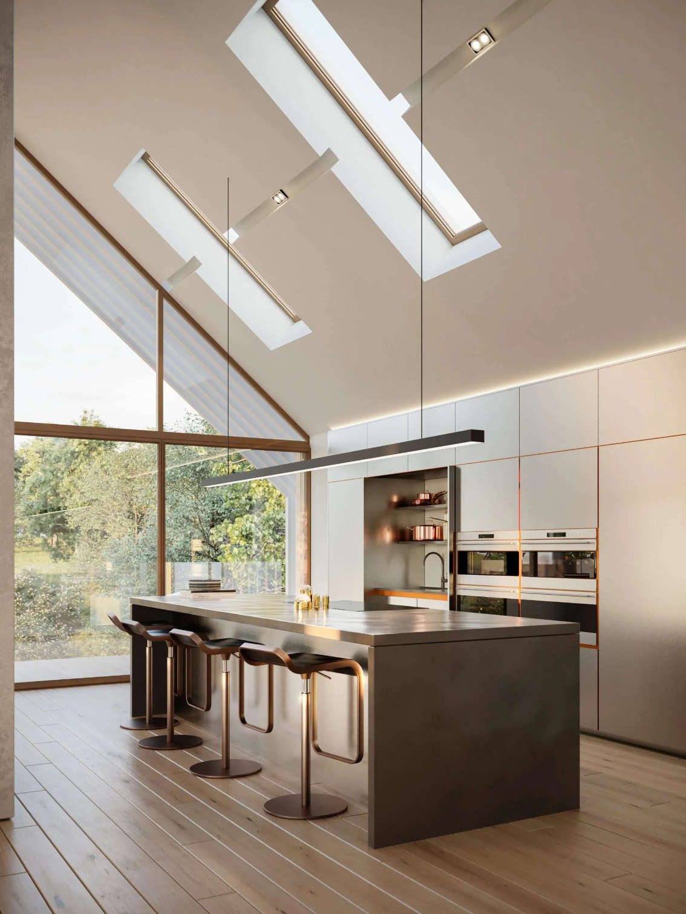
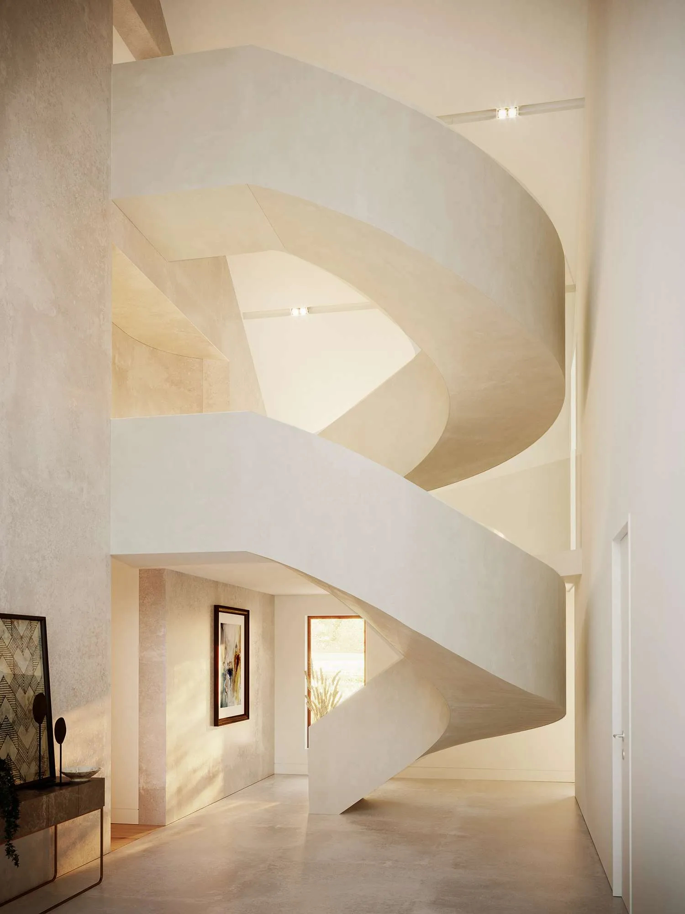
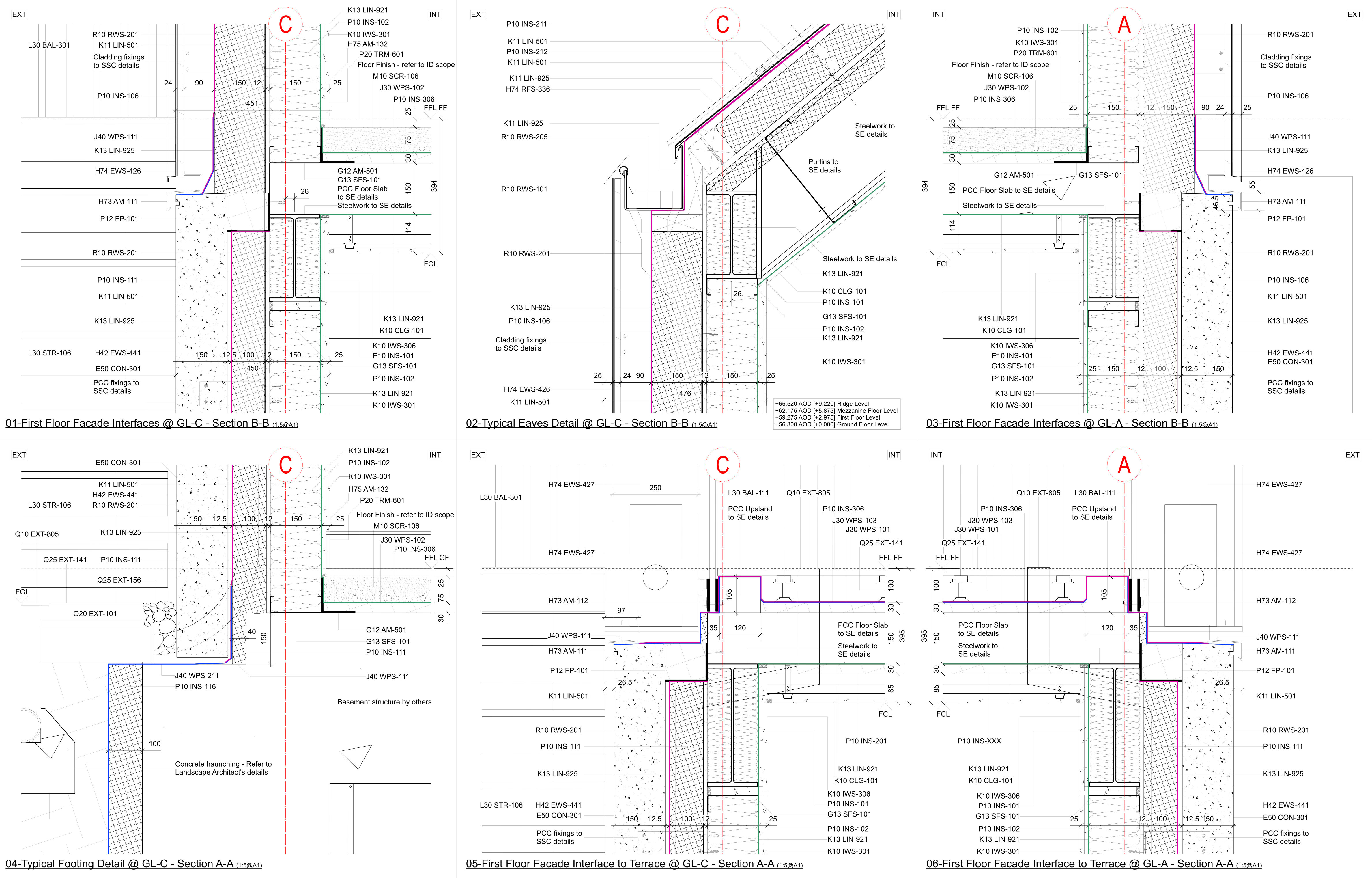
Slab Design Union were commissioned by Format Architects to provide technical services for a a new family home set within historic woodland located in a South Staffordshire conservation area. We collaborated with the concept architect to produce detailed tender packages for the facades, base build and interior details.
The site’s village location holds a strong rural character and forms part of a wider conservation area, that called for a high-quality design. The proposed scheme sought to fuse the site’s unique relationship with its surrounding natural assets, including a mature woodland and views across to expansive meadows and a main river.
The concept for the house was a contemporary take on traditional barns that informed the building’s strong massing and gable form. Set out on a uniform grid, the layout of the house is arranged over three floors with a partial mezzanine in the roof space. The double height entrance acts as a natural divider with a series of generous gallery walkways that connect the living spaces and offer key views across the landscape.
To utilise the views and the site’s southern aspect, the main living spaces have been located at first floor, which includes a large cinema and entertainment room to the eastern wing and an expansive open-plan living space and west facing balcony overlooking the garden, along with an adjoining dining room and utility spaces. A series of bedroom suites are located at ground floor, including a large master bedroom with direct access to the garden.
A simple palette of robust materials were chosen for the house, including a masonry base and deep window reveals. The main body of the barn is a dark charred timber which will blend into the landscape and accentuate the expansive glazing.
Client | Design Architect – Format Architects
Type – Residential
Location – South Staffordshire, UK
Status – Tender
CGI’s | Visuals – Cappture
Images | Drawings – Slab Design Union
