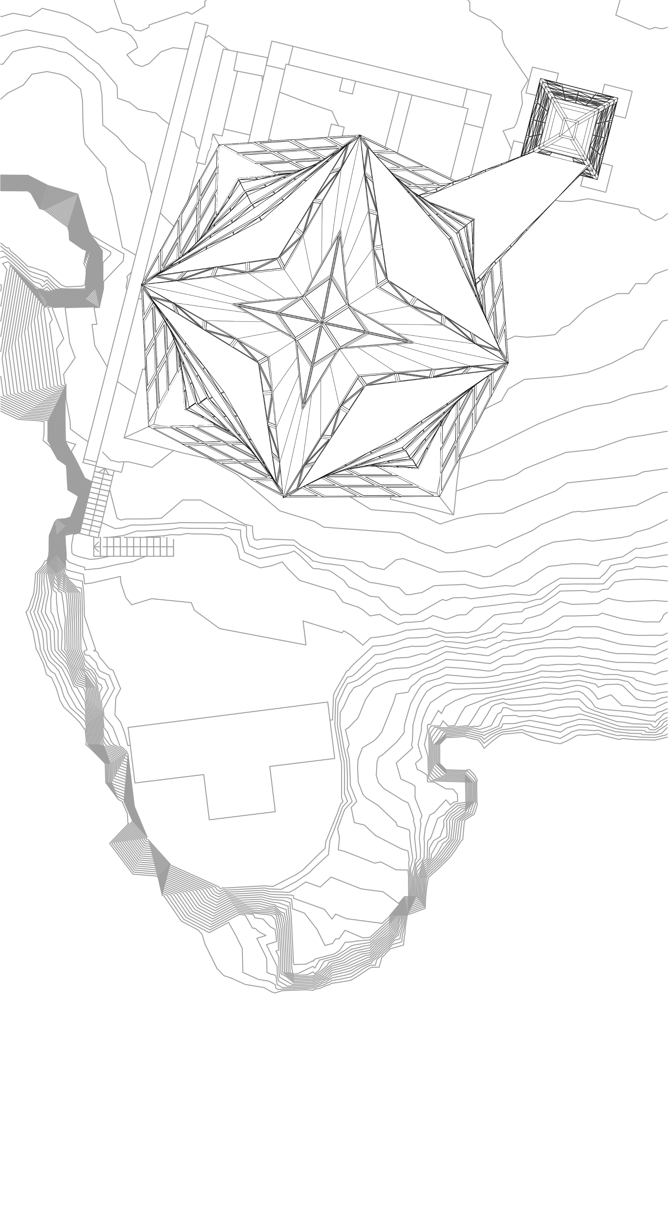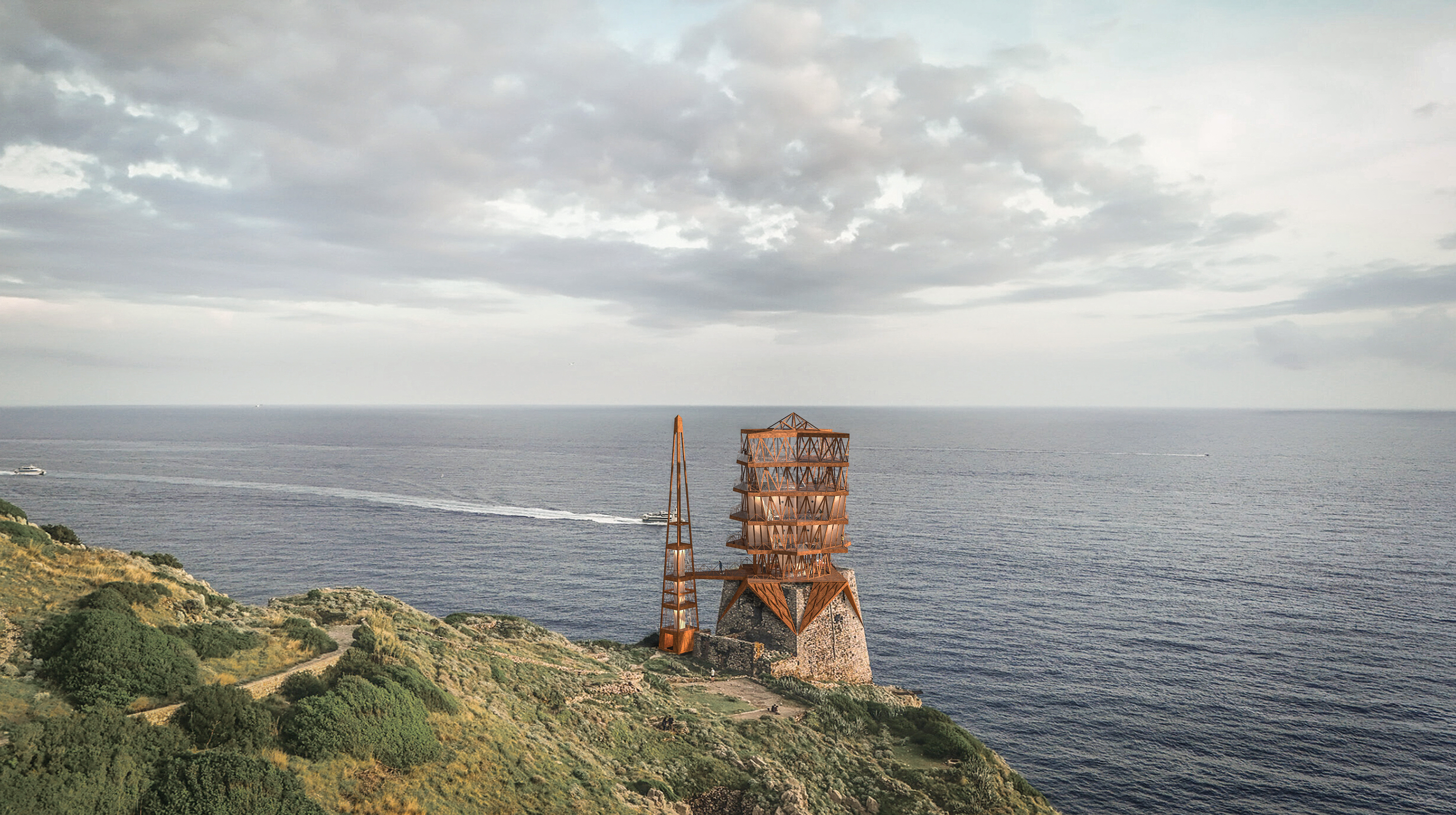
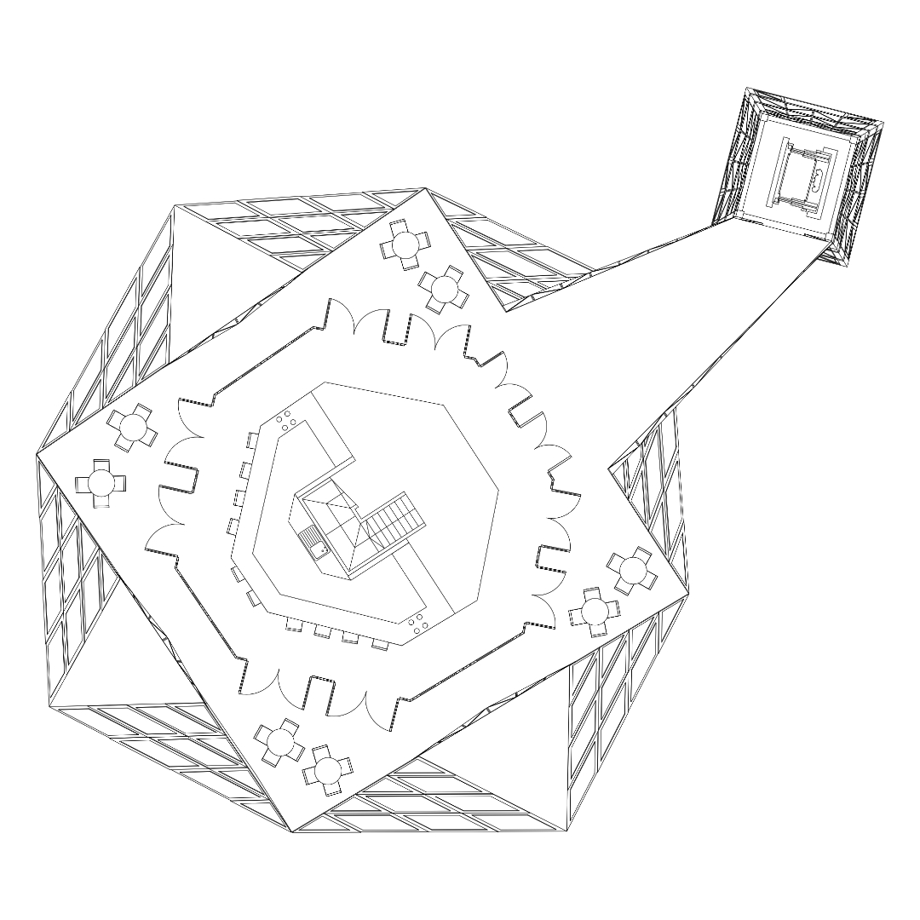
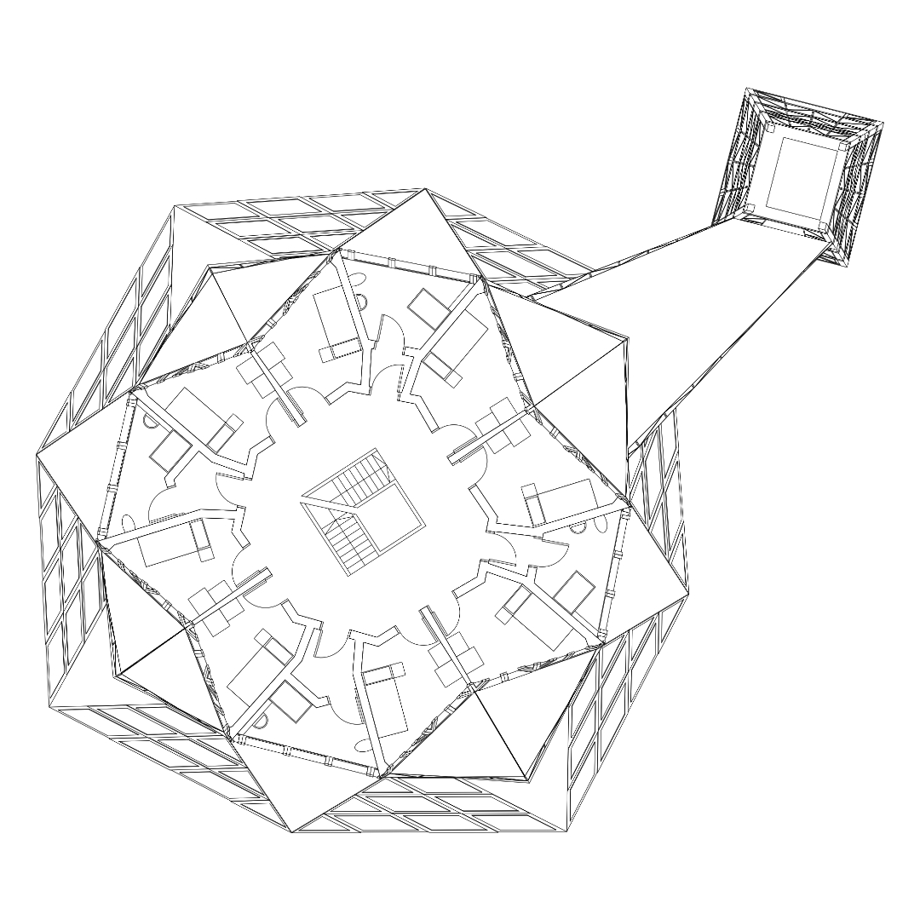
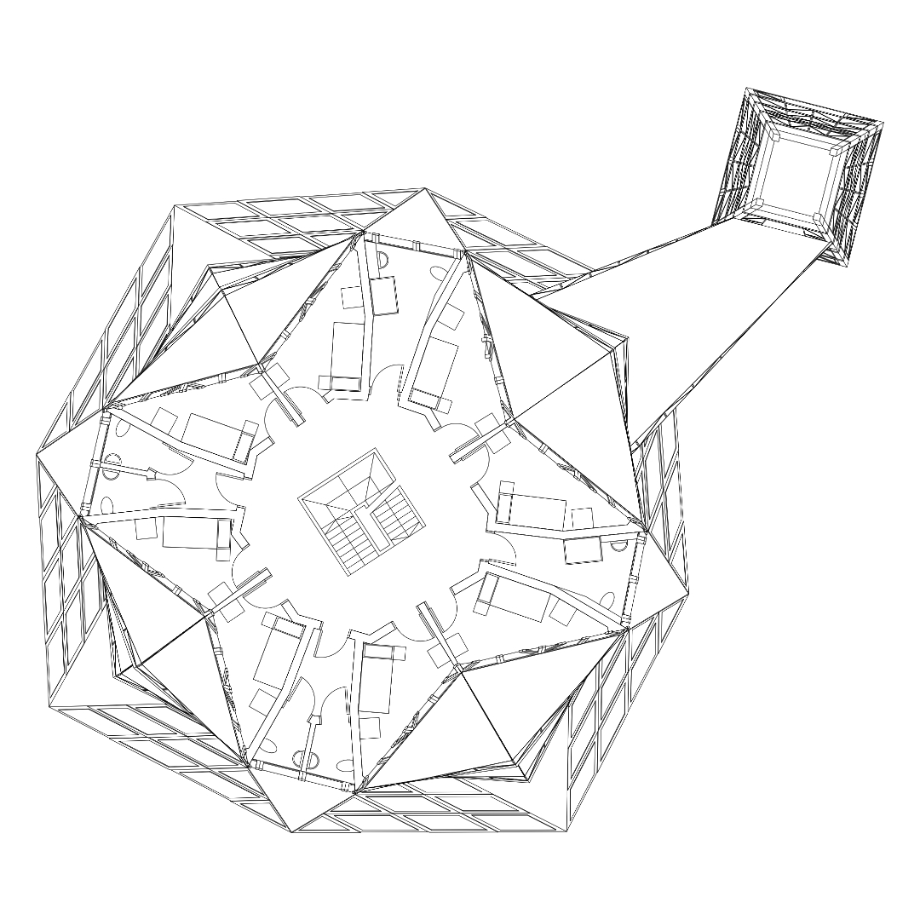
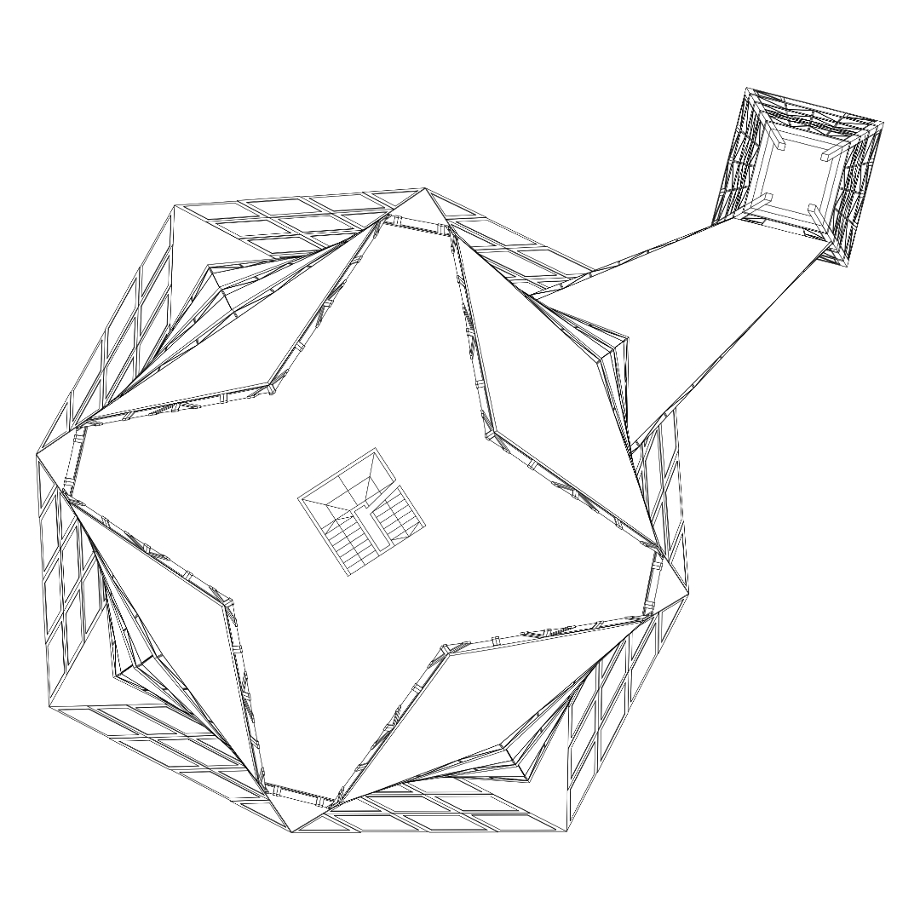
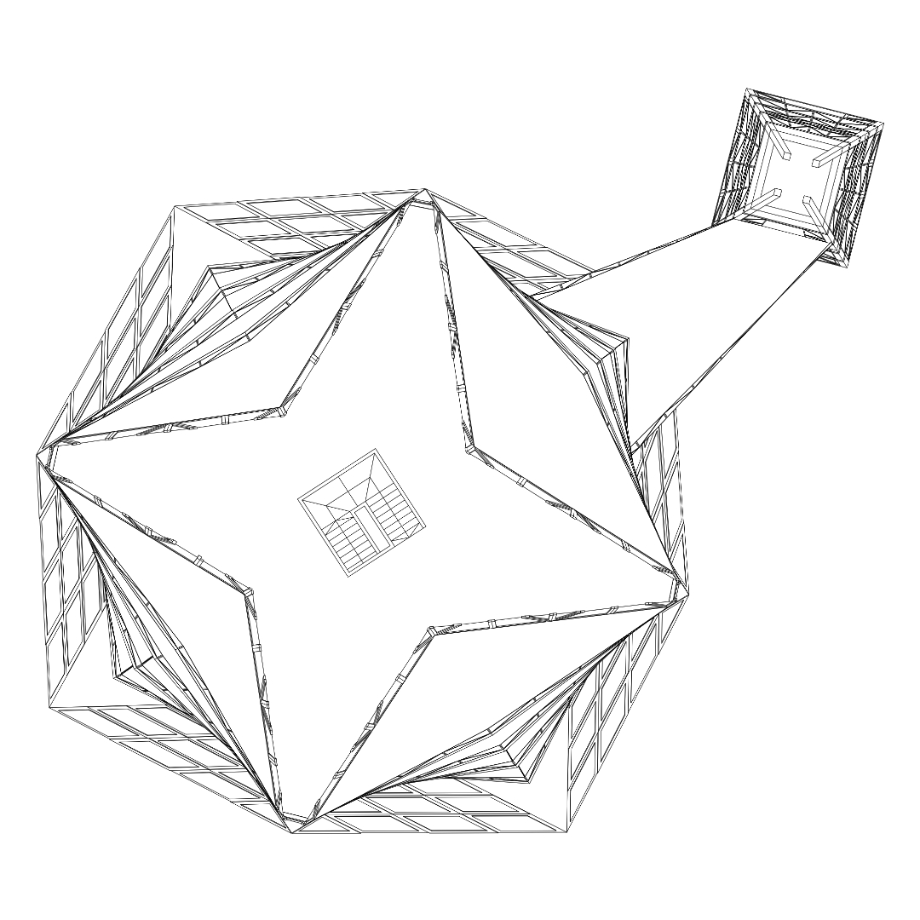
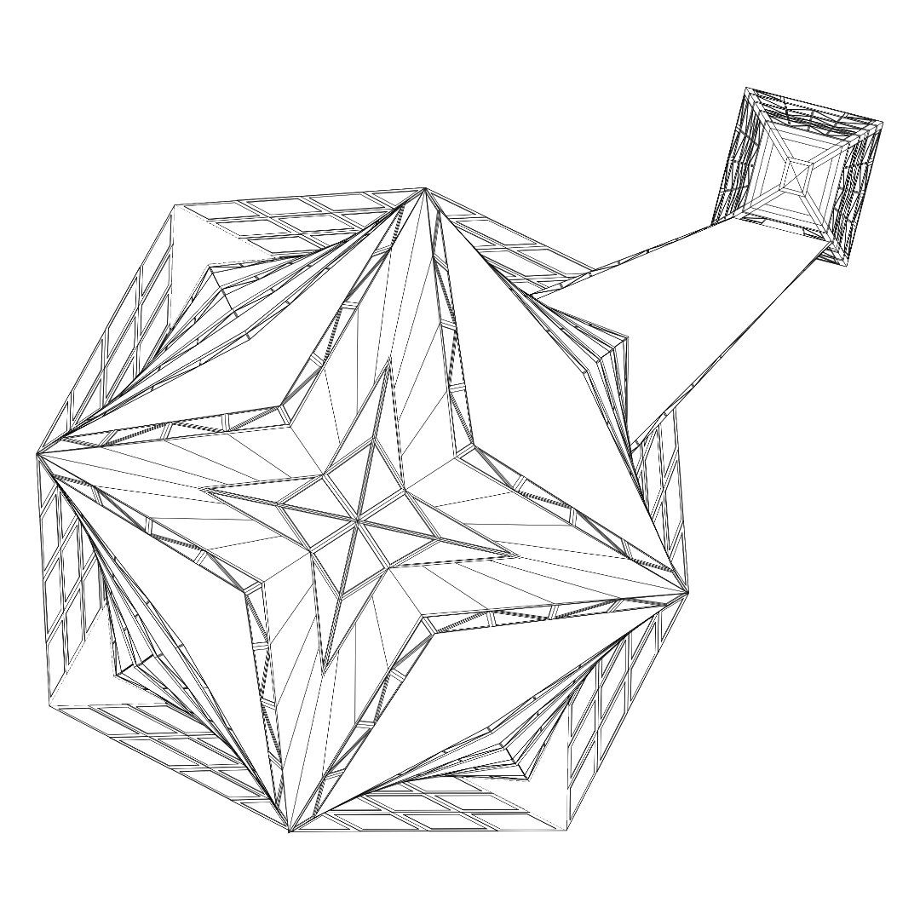
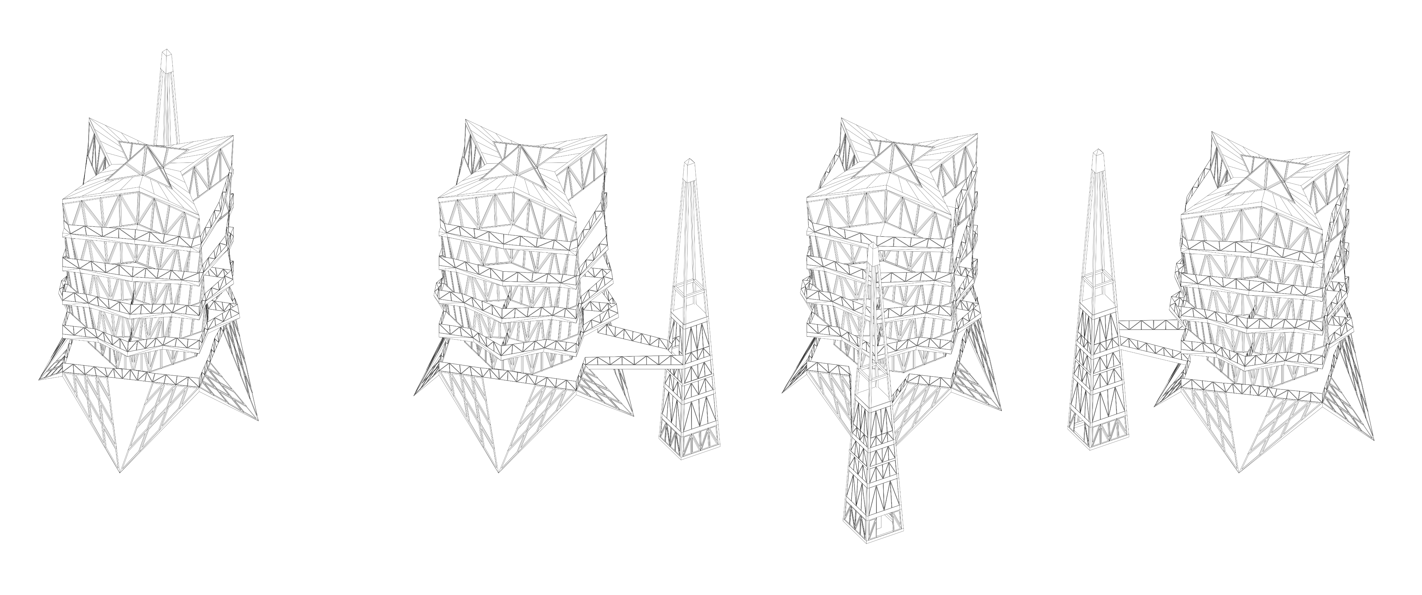
Slab Design Union responded to a competition brief for the Reuse the Watchtower Initiative, which sought a reimagining of Torre Minerva as an artists’ residence.
The reuse of the historic watchtower and the rethinking its’ surroundings to create a unique space for creativity by the cost were the central themes of the brief. The building was to accommodate individual artists or small groups wishing to spend time immersed in the extraordinary landscape of Punta Campanella, with its’ panoramic views of the promontory and the island of Capri.
The tower, a land- mark overlooking a protected marine area, was envisioned as a place of artistic retreat and a coastal reference point. Our immediate response was that a beautiful site demands a beautiful building. The coastal location is the perfect opportunity for a building that signals its’ presence, makes a statement, and creates a destination that is both landmark and landscape.
A precision sculpted silhouette rises from the existing stone base taking the form of a lantern, containing accommodation for up to 16 artists with shared bathroom facilities and a communal kitchen, bar and lobby on the ground floor. A structural glass floor provides visual connectivity to the existing stone ruin below that is left preserved and untouched.
The upper floors are accessed by a feature glass staircase to allow natural light to illuminate the interior. Wrap-around full height glazing to all elevations offers unrivalled views of the coast, creating a truly inspiring and creative environment.
The building is clad in Corten steel to create a subtle counterpoint with the rugged coastal landscape. Terraces are lined with glazed balustrades and solid oak flooring, with interiors of plywood and oak to create warm rich tones that respond to natural daylighting and create a robust, protective enclosure, with the open central stairwell and rooflight ‘crown’ allowing light to penetrate deep into the plan.
The existing lighthouse is reclad in Corten steel to create a major-minor dialogue with the new building, containing a lift and retaining the lighthouse functionality that is also shared by the upper floors of the new building. A suspended access bridge links the lift core to the main building and completes the ensemble.
Client – Reuse the Watchtower Initiative
Type – Arts and Cultural, Conservation, Heritage, Residential, Re-use
Location – Minerva Tower, Punta della Campanella, Sorrento Peninsula
Status – Competition
CGI’s | Visuals – Studio Stravaig
Images | Drawings – Slab Design Union
