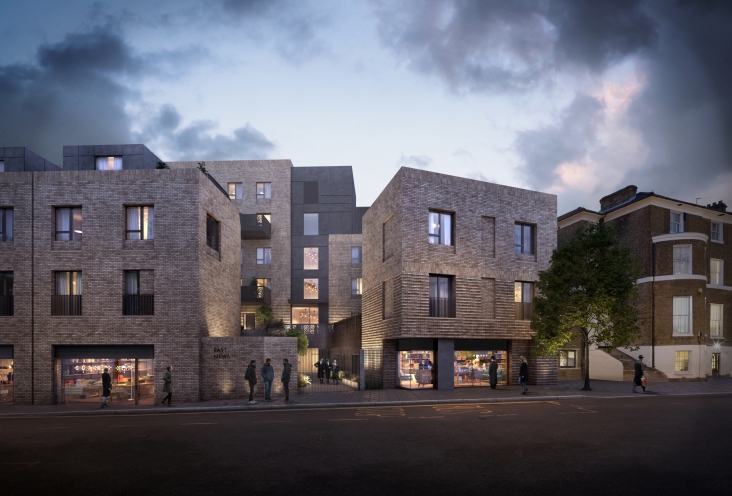
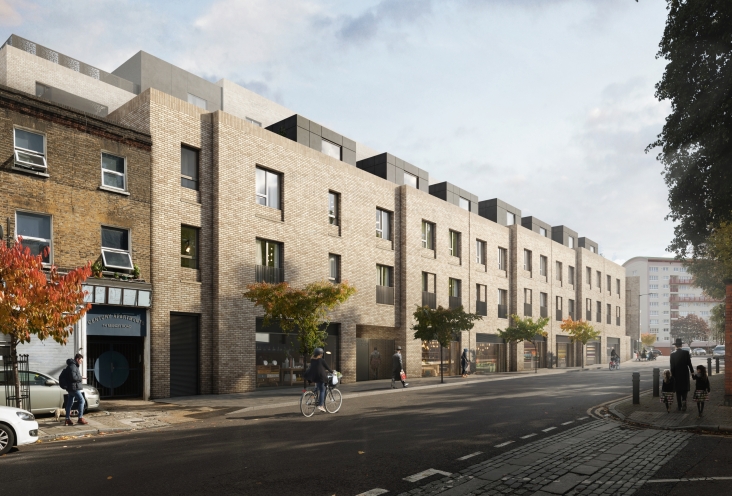
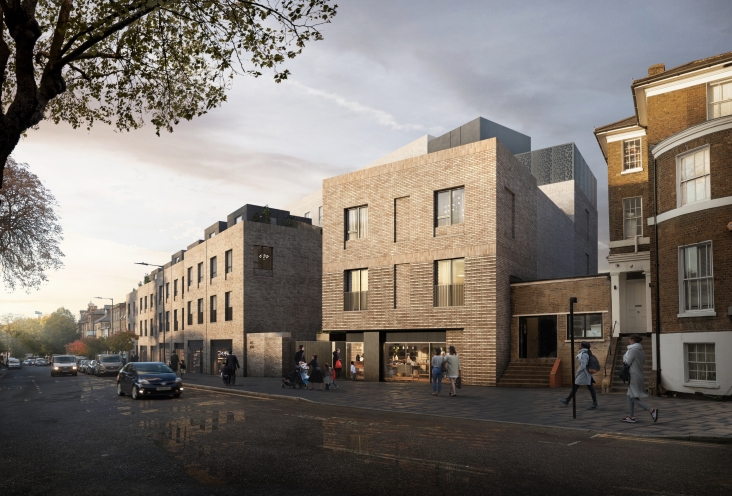
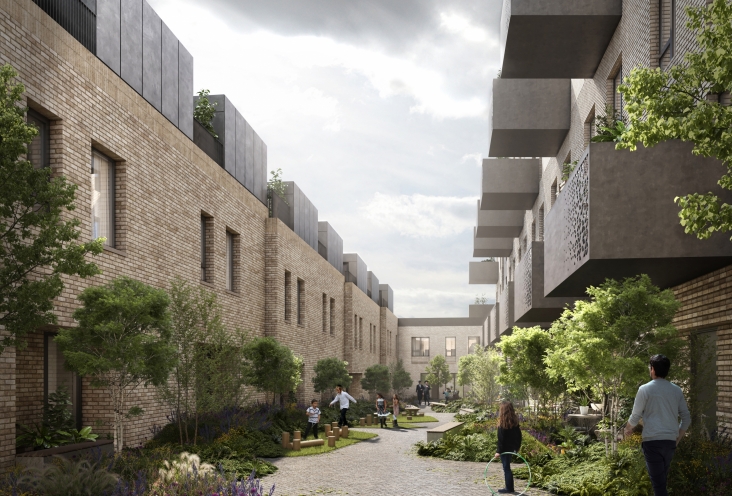
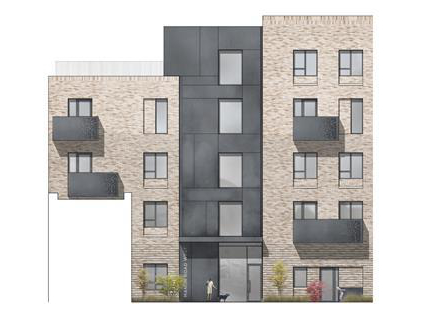
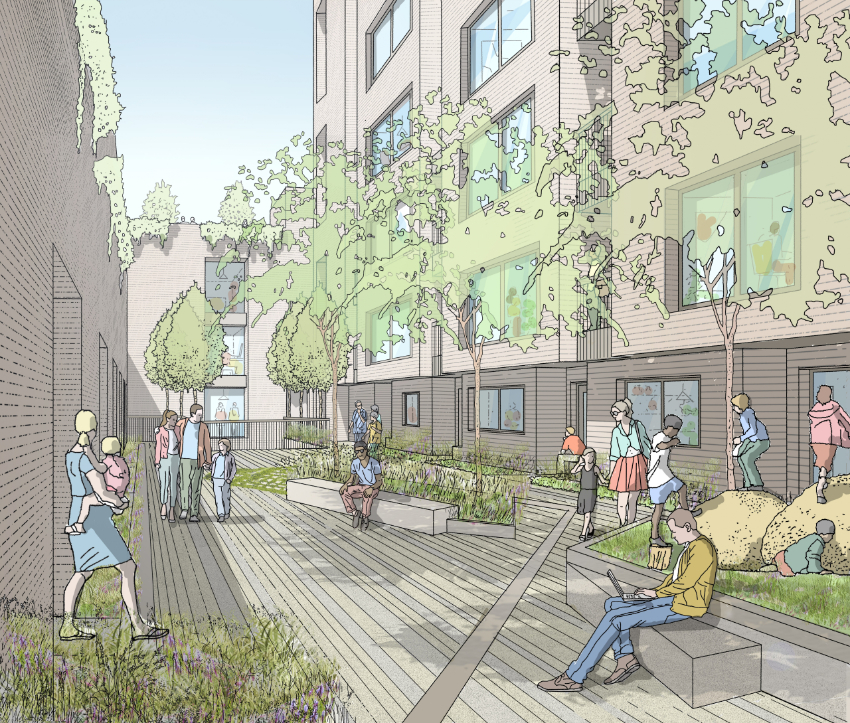
Slab Design Union were commissioned by Ayre Chamberlain Gaunt to provide technical advisory services, specification writing services and input into the contractor’s enabling works and pre-commencement package deliverables for this residential project in Stoke Newington, London.
The project for Hackney Borough Council comprised a new mixed-use development fronting onto Manor Road in Stoke Newington. The scheme sits on a complex site, bordered by railway lines to the north, the Manor Road Parade to the south and a Grade II listed Victorian Villa to the east.
The building is designed with commercial space at ground floor providing an active frontage to Manor Road while thirty-five residential units are located above and behind. These comprise 1, 2 and 3-bedroom apartments including duplex and triplex units.
At the heart of the scheme is an open courtyard which takes precedent from the nearby Allens Gardens and provides an inviting, safe space for resident families, achieves the urban greening factor and promotes biodiversity through private amenity and play space.
The scheme responds sensitively to the varied surrounding context and is composed of four separate distinct elements, each addressing a different contextual scenario. The scheme steps from four storeys along Manor Road to six storeys at the rear of the site, providing a buffer to the railway line. The proposed street elevation creates order and consistency along the length of the site, responding to and enhancing the street frontage.
A simple and robust palette of materials has been chosen to reflect the context. London Stock brickwork is used as the primary material with articulated bonding and the use of different mortar colours at key junctions. This, combined with blackened steelwork to balconies and stair-cores, creates rich and varied facades.
In line with the New London Plan, the energy strategy follows the “be lean, be clean and be green” approach. The environmental strategy includes an improved fabric first approach with high levels of insulation to the external envelope and air source heat pumps connected to an ambient loop network that efficiently recover the heat rejected from comfort cooling to provide domestic hot water and heating.
Client | Design Architect – Ayre Chamberlain Gaunt
Type – Residential
Location – Stoke Newington, London, UK
Status – Tender
CGI’s | Visuals – Black Point Design Ltd
Images | Drawings – Ayre Chamberlain Gaunt
