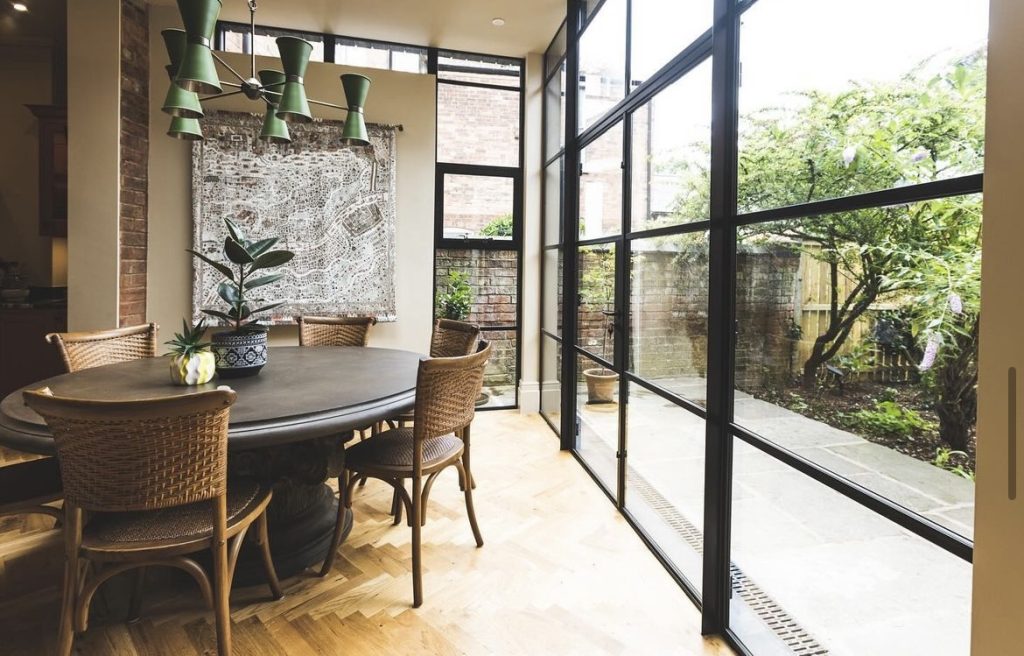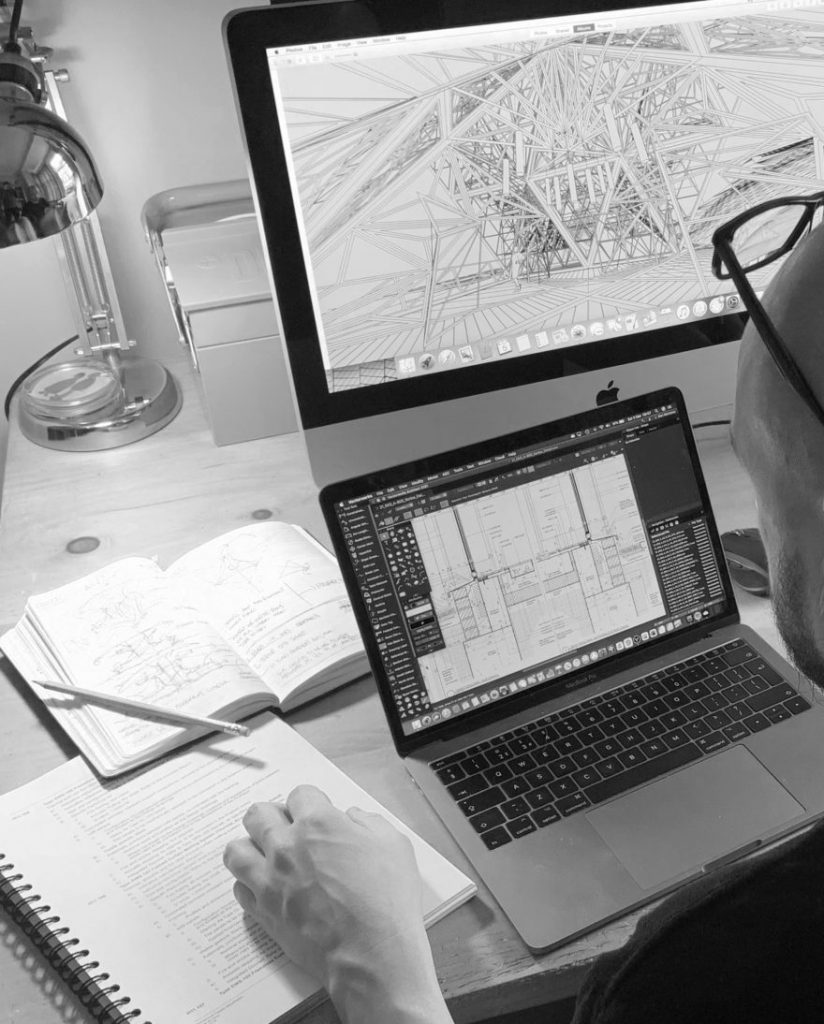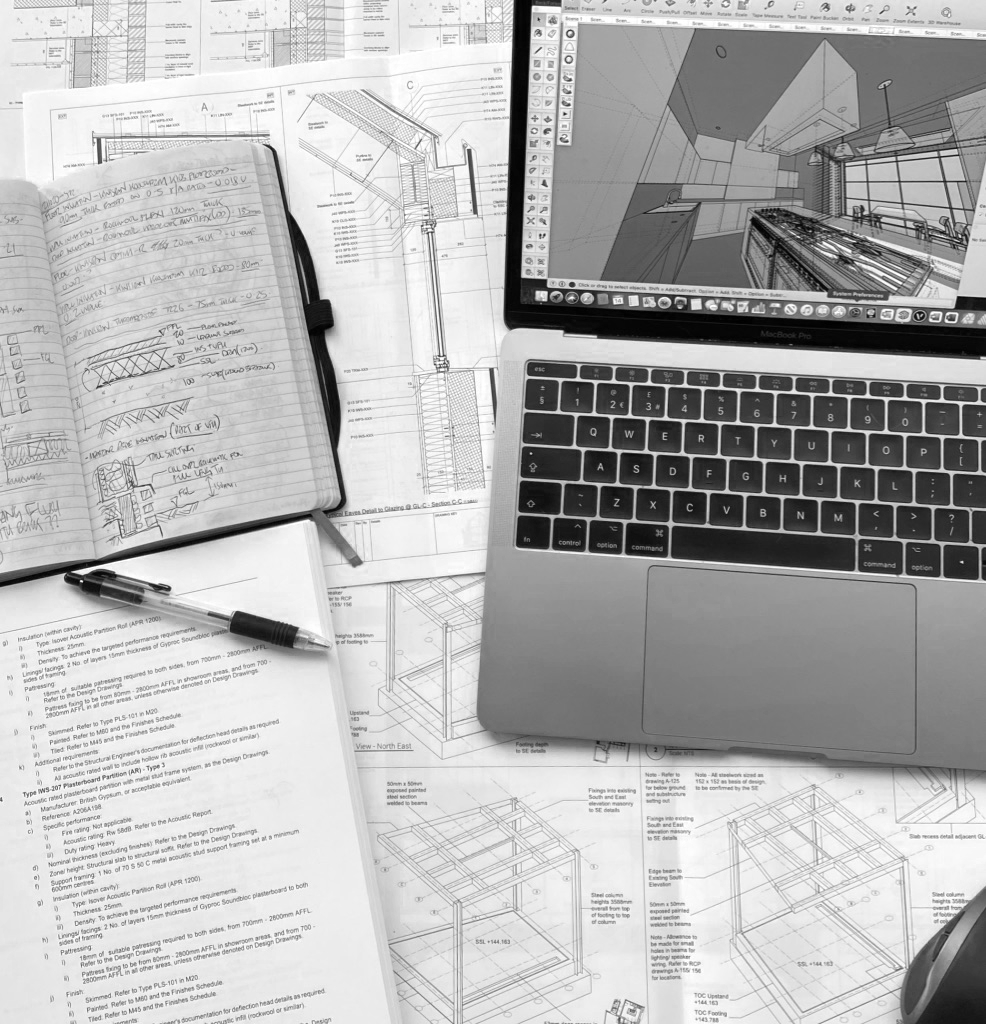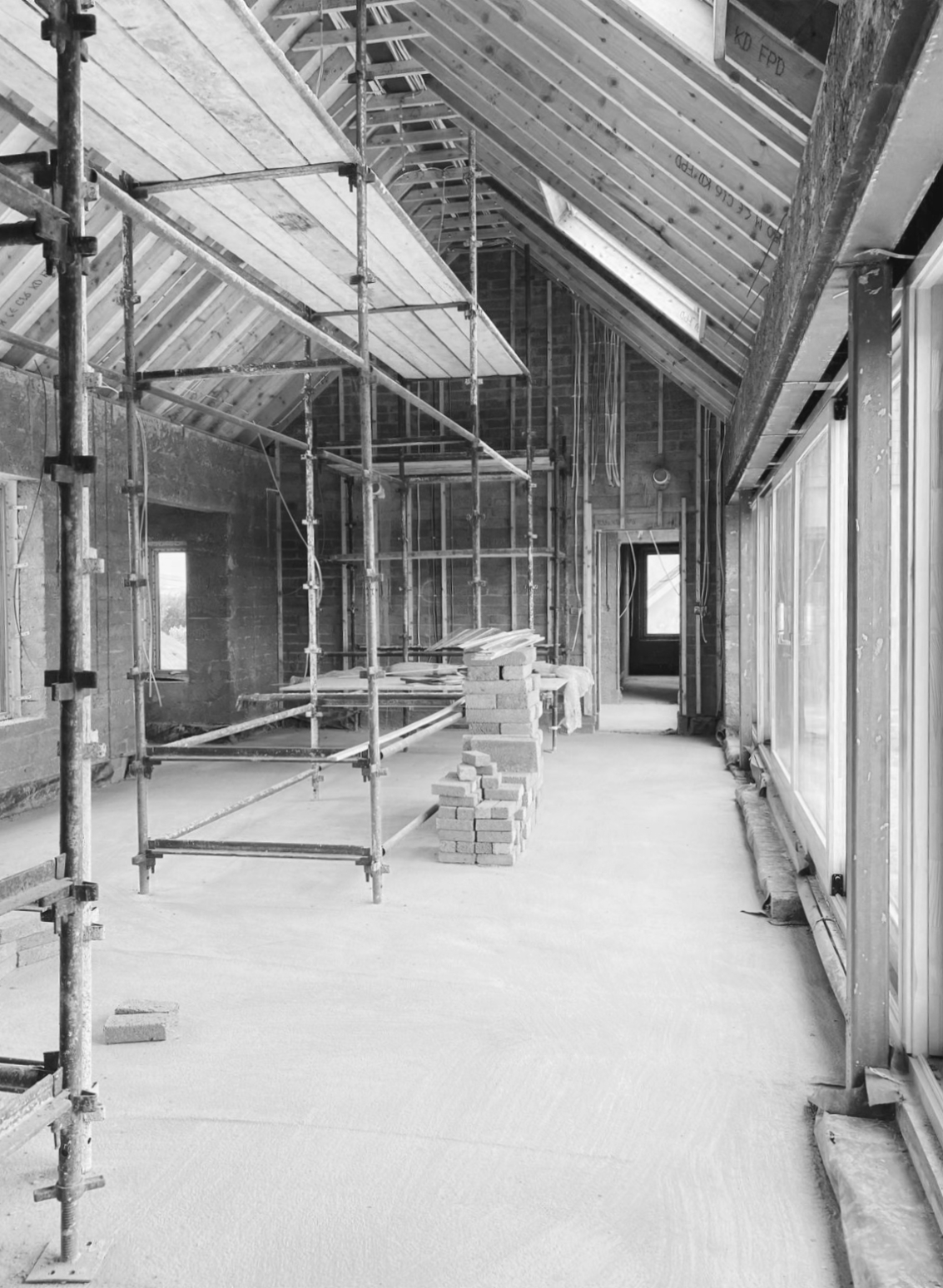Slab Design Union offers a full architectural service across all RIBA plan of work stages, from briefing and feasibility through to construction and post-occupancy evaluation.
Our goal is to improve the quality of people’s lives through the creation of open, flexible and engaging buildings and spaces that exceed our client’s expectations.
We are open minded. We think differently. We listen to better understand. We share our knowledge. We engage creatively with end users and the context. We reflect on what we have helped to create to learn lessons for the future. Our work is underpinned by a rigorous approach to create thoughtful and engaging architecture.
Our design ethos comes from a close engagement with the client and the brief, which we develop collaboratively. It also comes from a detailed understanding of the physical, cultural, and economic context in which we build.
We meet complex and challenging circumstances head-on and create opportunities for better outcomes. We place end-users needs first to fully understand and resolve issues through design, and we engage with clients and communities at every opportunity to ensure that projects are grounded and will succeed sustainably.
We create an open, iterative process using tested means of engaging with our clients and collaborators, including 3D models, physical models, drawings, sketches and workshops to produce building that are as enjoyable, stimulating, and long-lasting. Our process is always inclusive and iterative.
If you would like to find out more or discuss this service further, please get in touch.


Alongside our own projects, we collaborate closely with other architects and designers to support them through our technical information production service.
We use Vectorworks (2D), ArchiCAD (3D and BIM), SketchUp (3D) and the Affinity Suite to produce information that reflects the project procurement route, contract conditions, design requirements and requisite level of detail.
We produce 2D drawings and 3D models and images for employer’s requirements, tender and pre/ post-contract deliverables through RIBA Work Stages 0 (Strategic Definition) to 5 (Manufacturing and Construction), providing clear and concise outputs that focus on the architectural scope and are developed in tandem with the suite of consultants’ information, the design responsibility matrix and all other relevant project documentation.
Along with pre/ post-contract work stage technical deliverables, we can provide drawings and graphics for feasibility studies, competitions and design reports, along with 3D models as base information for visualisers to create photorealistic images and renders.
All 3D models are built to the required level of detail in accordance with the project work stage and output criteria. Drawings, graphics and model files can be exported in a range of file formats that are fully compatible with our clients’ preferred software platforms.
If you would like to find out more or discuss this service further, please get in touch.
We also support architects and designers by writing project specifications that provide outline, performance (descriptive) and prescriptive content suitable for costing, employer’s requirements, tender and contract purposes through RIBA Work Stages 2 (Concept Design) to 5 (Manufacturing and Construction).
The architectural specification represents what the contractor is purchasing and therefore it it crucial that it accurately covers all aspects of the project, including materials, products and systems, procurement, workmanship, standards and performance criteria.
We draw on our years of experience in architectural practice and as a specialist technical advisor for a global construction consultancy, where we produced specifications for architects and advised practices ranging from sole traders through to multi-disciplinary organisations on construction contracts, forms of procurement, risk management and pre-construction scope and deliverables against the Design Responsibility Matrix.
To ensure accuracy and completeness, we collaborate closely with architects and designers to fully understand the project brief and scope. We then generate information that aligns to the procurement route, contract conditions and design requirements, and is developed collaboratively with other consultant’s information, the design responsibility matrix and all other relevant project information.
Our specifications can be written in our customised template, which includes key performance criteria, scope, materials and standards, or in NBS Chorus, drawing content from a national database of products, systems and standards. All of our documentation is written using the Common Arrangement of Works Sections (CAWS) format or the Uniclass format as required, based on the form of procurement and contract requirements.
We are able to work remotely or within our clients’ shared workspace. Our specifications can be linked to 3D models via a separate keynote file (customised) or an exported summary schedule (NBS Chorus) to generate content. Alternatively, they can be connected directly to 3D models and authored in a BIM environment using NBS Chorus and a platform-specific plug-in (for software including Revit, ArchiCAD and Vectorworks), or in a collaborative project-wide environment such as the Autodesk Construction Cloud (ACC) or Trimble Connect.
If you would like to find out more or discuss this service further, please get in touch.


On a construction project involving more than one contractor, the Principal Designer plays a key role in ensuring that health and safety are properly planned, managed, and coordinated during the design and construction phases of a project. This role is a legal requirement under the Construction (Design and Management) Regulations 2015 (CDM 2015) whenever more than one contractor is involved in the work.
CDM Principal Designer Duties
At Slab Design Union, we undertake the role of CDM Principal Designer on projects, for which our main responsibilities include:
For domestic clients, their legal duties are transferred to the Principal Designer and Principal Contractor automatically, unless the client chooses to formally appoint someone else. The Principal Designer is central in making sure that safety is properly embedded in the project from the outset, ensuring that the design process results in a safer project, not only during design and construction but also throughout the building’s life cycle.
Building Regulations Principal Designer Duties
Slab Design Union also provide Building Regulations Principal Designer (BRPD) duties in accordance with Part 2A of The Building Regulations 2010 (as amended). Our services include the following key activities and deliverables:
RIBA Stage 1 (Preparation and Briefing) to Stage 4 (Technical Design):
RIBA Stage 5 (Manufacturing and Construction) to Stage 6 (Handover):
If you would like to find out more or discuss this service further, please get in touch.